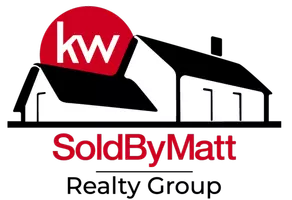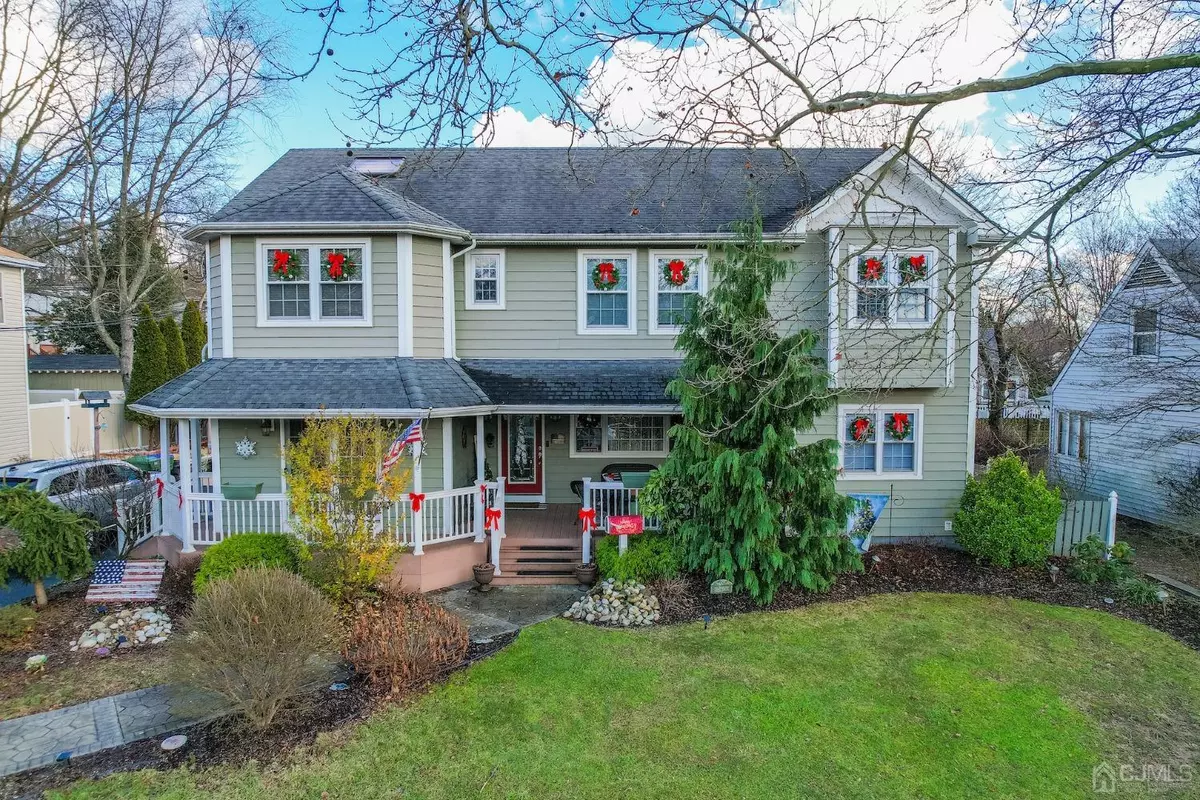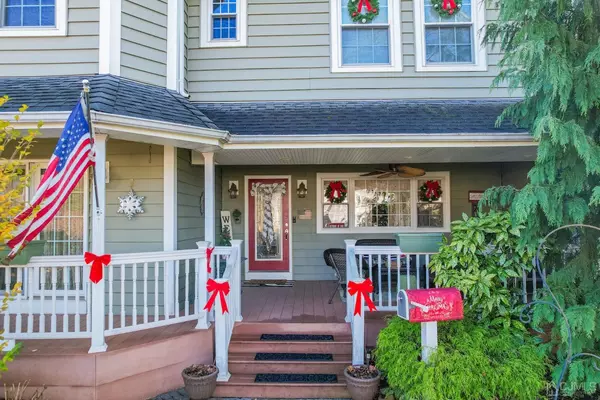$800,000
$799,997
For more information regarding the value of a property, please contact us for a free consultation.
5 Beds
2.5 Baths
2,312 SqFt
SOLD DATE : 07/12/2024
Key Details
Sold Price $800,000
Property Type Single Family Home
Sub Type Single Family Residence
Listing Status Sold
Purchase Type For Sale
Square Footage 2,312 sqft
Price per Sqft $346
Subdivision Pfeiffer Terrace
MLS Listing ID 2405652R
Sold Date 07/12/24
Style Colonial,Custom Home
Bedrooms 5
Full Baths 2
Half Baths 1
Originating Board CJMLS API
Year Built 1949
Annual Tax Amount $12,527
Tax Year 2022
Lot Size 8,001 Sqft
Acres 0.1837
Lot Dimensions 100.00 x 80.00
Property Description
Welcome Home 2024! This delightfully spacious renovated home (2006) offers a beautiful wrap around porch and landscaped yard. Located in the highly desirable Clara Barton section, this home features 5 bedrooms, 2 full baths, 1 half bath, open floor plan, full basement w drain/sump pump and plumbing available for additional bathroom. The open kitchen has granite countertops, center island, stainless steel appliances, hardwood flooring and custom features throughout. Primary level also has bedroom/office half-bath, expanded living space and an enclosed back porch. Upstairs includes a spacious primary bed/bath with high ceilings and skylights, 3 additional bedrooms, full bath and separate laundry room. A UNIQUE feature to this home is the oversized detached GARAGE with tremendous possibilities. The fully fenced in backyard allows for just enough space for outdoor yard opportunities. This lovely home allows for ease of travel as it is centrally located to all major highways and several major train stations. Located directly off of Amboy Ave, the location offers both neighborhood charm and convenience, as well as public school attendance at James Monroe Elementary School, Herbert Hoover Middle School and Edison High School.
Location
State NJ
County Middlesex
Zoning RB
Rooms
Basement Full, Exterior Entry, Interior Entry
Dining Room Formal Dining Room
Kitchen Granite/Corian Countertops, Kitchen Island
Interior
Interior Features Skylight, Vaulted Ceiling(s), 1 Bedroom, Kitchen, Bath Half, Living Room, Other Room(s), Dining Room, Family Room, 4 Bedrooms, Laundry Room, Bath Full, Bath Main, Attic
Heating Zoned, Forced Air
Cooling Central Air, Ceiling Fan(s), Zoned, Attic Fan
Flooring Carpet, Wood
Fireplace false
Window Features Skylight(s)
Appliance Dishwasher, Dryer, Gas Range/Oven, Microwave, Refrigerator, Washer, Gas Water Heater
Heat Source Natural Gas
Exterior
Exterior Feature Open Porch(es), Patio, Enclosed Porch(es), Fencing/Wall, Yard
Garage Spaces 6.0
Fence Fencing/Wall
Utilities Available Natural Gas Connected
Roof Type Asphalt
Porch Porch, Patio, Enclosed
Building
Lot Description Near Shopping, Near Train, See Remarks
Story 2
Sewer Public Sewer
Water Public
Architectural Style Colonial, Custom Home
Others
Senior Community no
Tax ID 0500694130001201
Ownership Fee Simple
Energy Description Natural Gas
Read Less Info
Want to know what your home might be worth? Contact us for a FREE valuation!

Our team is ready to help you sell your home for the highest possible price ASAP

GET MORE INFORMATION

Broker-Associate | Lic# 9236259






