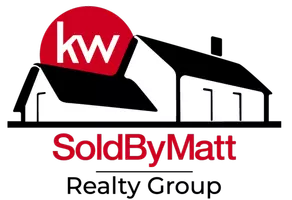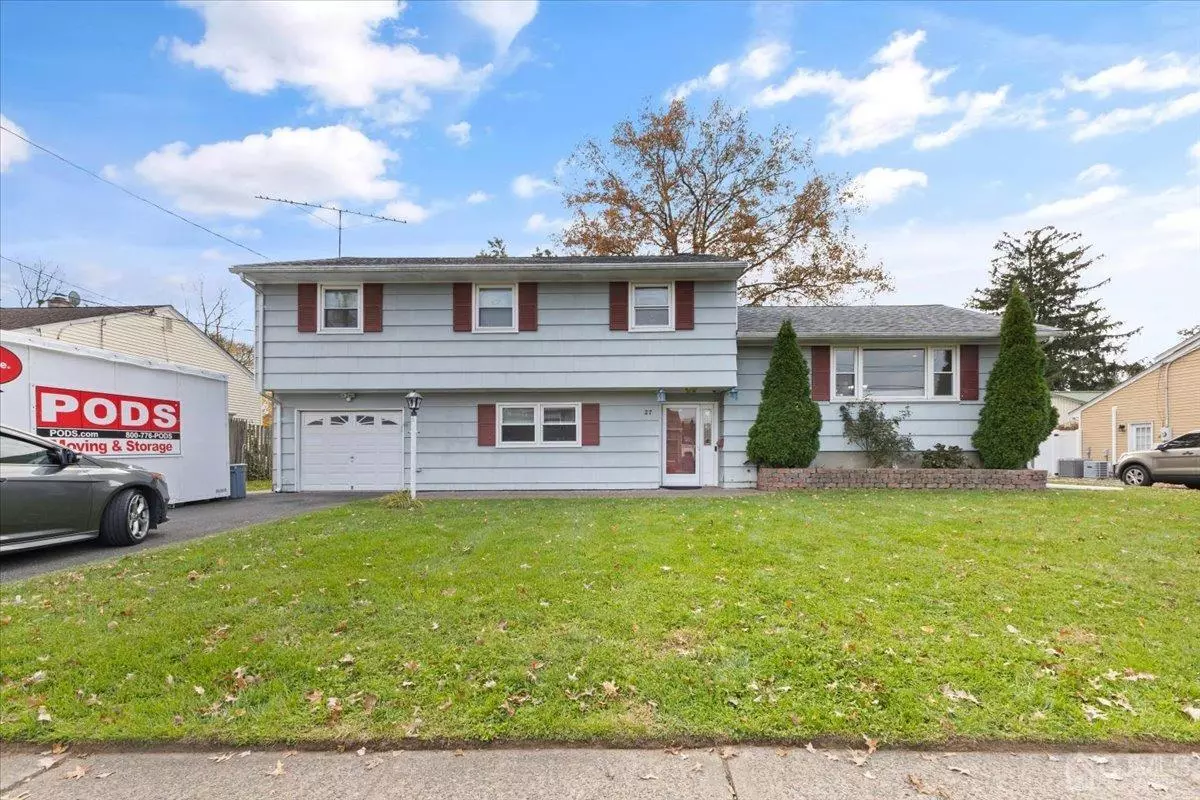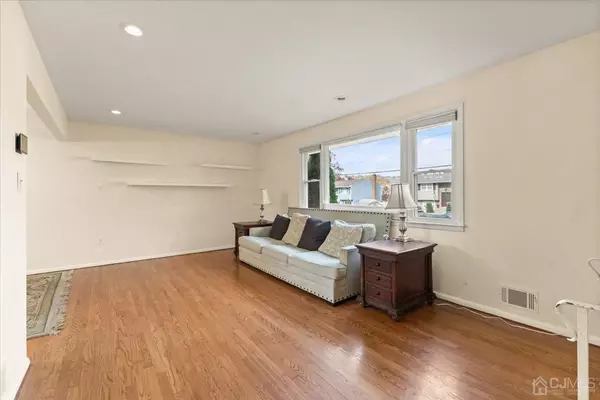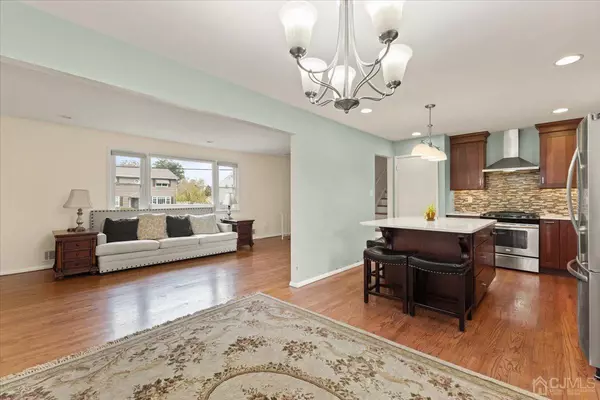$525,000
$499,900
5.0%For more information regarding the value of a property, please contact us for a free consultation.
5 Beds
2.5 Baths
1,978 SqFt
SOLD DATE : 02/12/2024
Key Details
Sold Price $525,000
Property Type Single Family Home
Sub Type Single Family Residence
Listing Status Sold
Purchase Type For Sale
Square Footage 1,978 sqft
Price per Sqft $265
Subdivision Hazelwood
MLS Listing ID 2405528R
Sold Date 02/12/24
Style Split Level
Bedrooms 5
Full Baths 2
Half Baths 1
Year Built 1968
Annual Tax Amount $11,464
Tax Year 2022
Lot Size 8,001 Sqft
Acres 0.1837
Lot Dimensions 80.00 x 100.00
Property Sub-Type Single Family Residence
Source CJMLS API
Property Description
5 Bedroom, 2.5 Bath, 1,978 Sq Ft Split Level on a Quiet Street in Desirable Hazelwood Section! Home Offers LR, DR, FR, Kit, 5 BR, 2.5 Baths, Foyer, Mud Rm w/ Powder Rm, Basement with Workshop / Storage Room and 1 Car Garage w/ Opener. Kitchen Remodeled in 2012 w/ Cherry Cabs, Stainless Appliances & Stove Hood, Center Island w/ Drawers and Seating, Recessed Lights, Tile Backsplash & Granite Counters. Full Hall Bath Remodeled ('12), New Roof ('15), New HVAC ('17). Primary BR w/ Full Bath, Lighted Walk In Closet and Vanity / Dressing Rm Area. Tile Floor in Foyer, Hardwood Floors on 1st Floor (LR,DR,KIT), Wall to Wall Carpet in FR, BR's & Upstairs Hallway (needs replacement, reflected in price). Rear Yard has AG Pool (Needs Liner), Paver Stone Patio & Paths and Storage Shed. Thermal Pane Windows Throughout. Prime location is a commuter's dream! 1 Hr to NYC, Easy Access to Routes 22, 28, 202, 206, Interstate 287 & Rt 78, Close to Public Transportation, Rutgers University, Hospitals, Shopping, Restaurants & More! Block from Hazelwood Elementary School and Park, .5 mi to Von E. Mauger Middle School, 1.4 mi to Middlesex HS. All Appliances and 1 Yr Home Warranty Included! Home Being Sold in Strictly AS IS Condition. Carpeting and Cosmetic Needs Reflected in Price. OFFER & ACCEPTANCE. 11/26/23 Public Open House Cancelled.
Location
State NJ
County Middlesex
Community Curbs, Sidewalks
Zoning R-75
Rooms
Other Rooms Shed(s)
Basement Partial, Interior Entry, Utility Room, Workshop, Laundry Facilities
Dining Room Dining L
Kitchen Granite/Corian Countertops, Kitchen Exhaust Fan, Kitchen Island, Eat-in Kitchen, Separate Dining Area
Interior
Interior Features 2nd Stairway to 2nd Level, 1 Bedroom, Entrance Foyer, Bath Half, Family Room, Kitchen, Living Room, Dining Room, 4 Bedrooms, Bath Full, Bath Main
Heating See Remarks, Forced Air
Cooling Central Air, Ceiling Fan(s), See Remarks
Flooring Carpet, Ceramic Tile, Wood
Fireplace false
Window Features Insulated Windows
Appliance Dishwasher, Dryer, Gas Range/Oven, Exhaust Fan, Refrigerator, Washer, Kitchen Exhaust Fan, Gas Water Heater
Heat Source Natural Gas
Exterior
Exterior Feature Curbs, Patio, Door(s)-Storm/Screen, Sidewalk, Storage Shed, Yard, Insulated Pane Windows
Garage Spaces 1.0
Pool Above Ground
Community Features Curbs, Sidewalks
Utilities Available Electricity Connected, Natural Gas Connected
Roof Type Asphalt
Porch Patio
Building
Lot Description Near Shopping, Interior Lot, Level
Faces Northeast
Story 2
Sewer Sewer Charge, Public Sewer
Water Public
Architectural Style Split Level
Others
Senior Community no
Tax ID 1000086000000021
Ownership Fee Simple
Energy Description Natural Gas
Read Less Info
Want to know what your home might be worth? Contact us for a FREE valuation!

Our team is ready to help you sell your home for the highest possible price ASAP

GET MORE INFORMATION
Broker-Associate | Lic# 9236259






