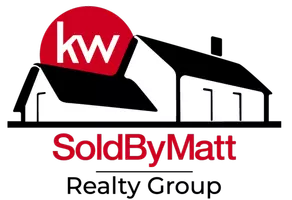$772,000
$749,900
2.9%For more information regarding the value of a property, please contact us for a free consultation.
4 Beds
3.5 Baths
3,059 SqFt
SOLD DATE : 07/09/2021
Key Details
Sold Price $772,000
Property Type Single Family Home
Sub Type Single Family Residence
Listing Status Sold
Purchase Type For Sale
Square Footage 3,059 sqft
Price per Sqft $252
Subdivision Woodlands
MLS Listing ID 2116149R
Sold Date 07/09/21
Style Colonial
Bedrooms 4
Full Baths 3
Half Baths 1
Originating Board CJMLS API
Year Built 2004
Annual Tax Amount $14,802
Tax Year 2020
Lot Size 0.597 Acres
Acres 0.597
Lot Dimensions 0.00 x 0.00
Property Description
East Facing, Brick Front DiPaolo Model in Prestigious Glen Eyre Development! 4/5 BR, 3.5 Baths. 2 Story Foyer w/ Wainscot Moldings. Hardwood Floors in LR, DR, Foyer & Office / 5th BR. Crown Moldings in LR & Dr. Expansive Center Island Kitchen w/ Tile Floors & Backsplash, Granite Counters, Breakfast Area, Pantry & Sliders to Yard. Family Rm w/ Vaulted Ceilings & Gas Fireplace. 4 BR, 3 Full Baths and Laundry on 2nd Floor. Master Suite with Vaulted Ceilings, 2 W/I Closets, Sitting Rm and Full Bath w/ Soaking Tub, Dual Sinks and Oversized Stall Shower. BR2 has EnSuite Full Bath! Oversized 3 Car Garage w/ Openers. Beautiful Wooded Lot w/ 8 Zone Sprinkler System and 35 x 21 Raised Brick Patio. Huge Basement w/ High Ceilings, Perfect for Finishing, and Plumbing for Possible Future Bath! All Appliances and 1 Yr Home Warranty Included! Xfinity Gig Speed Service. Showings Start 5/1/21.
Location
State NJ
County Somerset
Community Curbs, Sidewalks
Zoning R40
Rooms
Other Rooms Shed(s)
Basement Full, Recreation Room, Storage Space, Interior Entry, Utility Room
Dining Room Formal Dining Room
Kitchen Granite/Corian Countertops, Kitchen Island, Pantry, Eat-in Kitchen, Separate Dining Area
Interior
Interior Features 2nd Stairway to 2nd Level, Blinds, Vaulted Ceiling(s), Entrance Foyer, Kitchen, Bath Half, Living Room, Den, Dining Room, Family Room, 4 Bedrooms, Laundry Room, Bath Full, Bath Main, Bath Second, Other Room(s), Attic
Heating Zoned, Forced Air, Separate Furnaces
Cooling Central Air, Ceiling Fan(s), Zoned
Flooring Carpet, Ceramic Tile, Wood
Fireplaces Number 1
Fireplaces Type Gas
Fireplace true
Window Features Insulated Windows,Blinds
Appliance Dishwasher, Disposal, Dryer, Gas Range/Oven, Microwave, Refrigerator, Washer, Gas Water Heater
Heat Source Natural Gas
Exterior
Exterior Feature Lawn Sprinklers, Curbs, Patio, Sidewalk, Storage Shed, Yard, Insulated Pane Windows
Garage Spaces 3.0
Community Features Curbs, Sidewalks
Utilities Available Underground Utilities, Cable Connected, Electricity Connected, Natural Gas Connected
Roof Type Asphalt
Porch Patio
Building
Lot Description Interior Lot, Level, Wooded
Faces East
Story 2
Sewer Sewer Charge, Public Sewer
Water Public
Architectural Style Colonial
Others
Senior Community no
Tax ID 08005080300003
Ownership Fee Simple
Energy Description Natural Gas
Read Less Info
Want to know what your home might be worth? Contact us for a FREE valuation!

Our team is ready to help you sell your home for the highest possible price ASAP

GET MORE INFORMATION
Broker-Associate | Lic# 9236259






